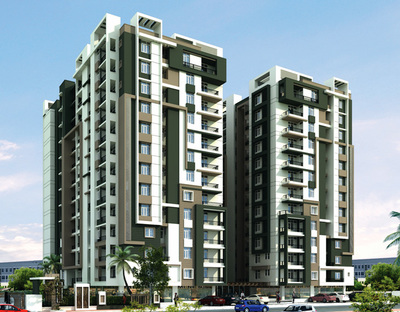|
Meenakshi Sky Lounge
Location: Kondapur, Hyderabad
Price Starts From : 1.21 Cr - 1.89 Cr
Sky Lounge Hyderabad is a popular residential project commenced by Meenakshi Group at Madhapur, Hyderabad. The project is sprawling in 10 acres of stretch of land with a total of luxurious apartments. It comprises of gracing 3 towers, each of 18 floors and an option of 3 BHK and 4 BHK apartments with size ranging between 2300 sq. ft. to 3645 sq. ft.
The Sky Lounge has a magnificent vista of landscaped gardens, meandering blue streams and a gleaming sapphire swimming pool. There is aClub House and its area measures about 20, 000 sq. ft. which will be provided in 3-4 floors. The other amenities include Indoor Games (Table Tennis- 2 Nos./ Pool Tables- 2 Nos./ Chess, Carom, etc.), air - conditioned Gymnasium, Banquet Hall, Yoga & Meditation Hall, Library, Jogging Track, Children's Play Area, Backup Generator and many more.
Meenakshi Group took birth over a decade and half ago and has made its mark in different sectors of Property Development, Power Projects & Road works. The Group started on a humble note but was backed by highly seasoned Businessmen, with depth of management and integrity and quality consciousness. The Group and its enterprises have been steadfast and distinctive in their adherence to business ethics and their commitment to corporate social responsibility.
Community Amenities
Garden
Recreation Facilities
24Hr Backup
Maintenance Staff
Security
Club House
Cafeteria
Library
Community Hall
Health & Fitness
Swimming Pool
Health Facilities
Tennis Court
Badminton Court
Gymnasium
Indoor Games
Basket Ball Court
Kid Friendly
Play Area
Connectivity
Intercom
Wifi
Broadband Internet
Green Living
Rain Water Harvesting
Structure:
RCC framed structure. Steel from SAIL/VSP/TATA and the Cement from L&T/ Birla/KCP/Gujarath Ambuja Cement or any other reputed brand.
Walls:
41/2”/ 9” Light Weight Table Moulded Brick masonry Internal/External respectively.
Plastering:
Double coat Smooth finished cement plastering for Inside and Outside walls.
Painting:
Interior Walls: One coat of primer and two coats of plastic emulsion paint with smooth luppum finish using reputed brads like Alteck, Birla etc.
Exterior Walls: One coat of primer and two coats of Apex paint with smooth exterior luppum finish and cladding with tiles & texture as per elevation.
Flooring:
Marble flooring or vitrified tiles of 2’-1’ for entire area.
Toilets with non-slippery Ceramic tiles of premier quality.
Joinery:
Main Door: Teak wood frame and teak wood paneled shutter with designer hardware or reputed make.
Internal Doors:
Teak wood frames with veneer shutters with polishing and standard hardware.
Windows:
UPVC windows with shutters fitted with standard hardware.
Toilets & Accessories:
Bath tub/cubicle will be provided in the master bedroom toilet.
Designer Ceramic tiles dadoig up to 7 feet height.
Light colored EWC/IWC and Washbasin of reputed make like Parry, Hindustan etc.
Hot and cold water Single liver mixer with shower.
Health faucet / bib tap at commode.
Mirror at washbasin.
Electrical:
Plug points for refrigerator, TV & Audio systems etc., wherever necessary
Concealed copper wiring in conduits for lights, fans, plugs and power points wherever necessary with reputed make like Anchor, Finolex etc.
Modular electrical switches of Anchor make / North west / MDS / Toyoma or equivalent.
Telephone points in living room and all bedrooms.
A.C. Provision in all Bed Rooms.
MCB & ELCB for each DB.
Kitchen:
Black Granite kitchen platform with stainless steel sink/granite sink.
2’0” dado with glazed tiles above granite kitchen platform.
Provision for Aqua-guard point.
Provision for washing machine in utility area.
Telecom:
Telephone points in all bedrooms, drawing, living areas & kitchen.
4 pair cable to all the units.
Intercom facilities to all the units connecting security.
WATER SUPPLY :
Water supply from borewell and corporation water.
LIFTS:
3 Nos. of lifts for each block (2 Nos. passenger lifts of 10 persons capacity and one goods lift) of Johnson / reputed make.
LANDSCAPING:
Well-landscaped surroundings with equipped Tot lot area.
PARKING:
2 car parks for each unit
www.realityclinic.in
|



